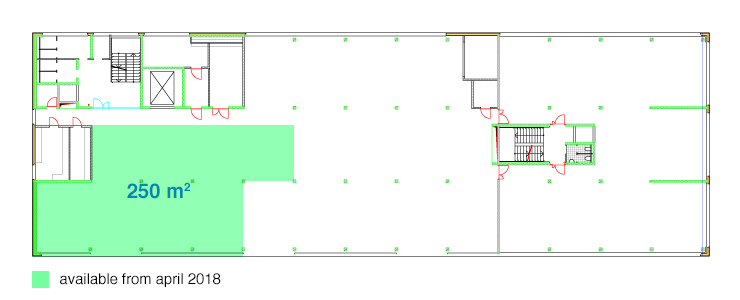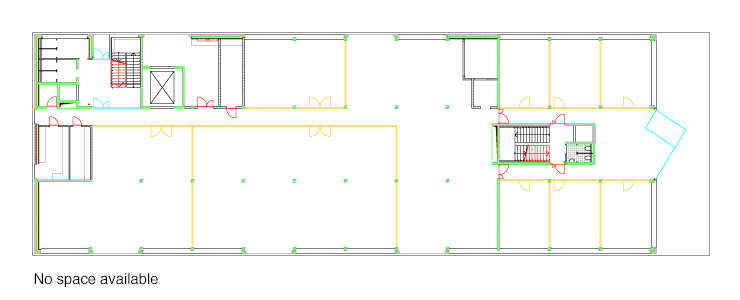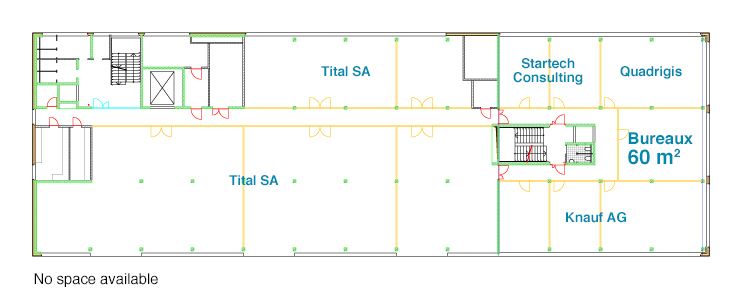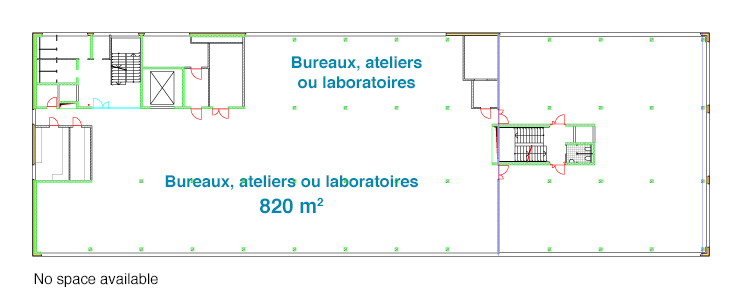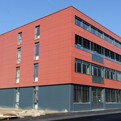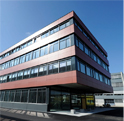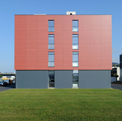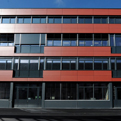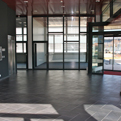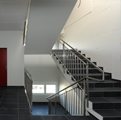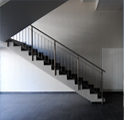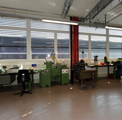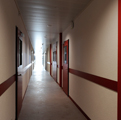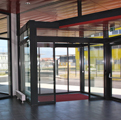The Building
This building has been designed by the Philippe Gilliéron architecture practice. The Galilée 4 building was primarily designed to meet the requirements of the SCHOTT Suisse SA group, Yverdon, to allow for the expansion of its activities and future developments. The building features a rational, flexible and functional design arising from our experience. Spaces are distributed over 4 levels according to the description below. In the future, the building could be extended by 2500 m2.
GENERAL INFORMATION
| Surface Area | Height | Weight allowance | |
Ground Floor |
1100 m2 reserved |
|
|
1st Floor |
|
|
|
2nd Floor |
1000 m2 reserved |
|
|
3rd Floor |
|
|
|
